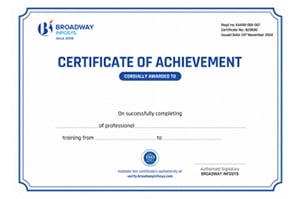Students who got hired learning this course
Hear from graduates who have completed our courses.
For aspiring civil engineers, drafters, architects, designers, and contractors, Broadway Infosys presents Building Design & Construction Training Package in Nepal!
Having the idea for all tasks that need to be completed by professionals in the engineering-related tasks is a must in the current world. Likewise, with the demand for aforementioned ever-increasing, the scope for such professionals are bound to be high! If you are looking to gain knowledge to have a successful career in the aforementioned fields, Broadway Infosys heartily welcomes you to the Building Design & Construction Training Package!
As is mentioned earlier, the candidates who want to pursue a successful career in the engineering field need to, mandatorily take this course. However, you may ask, what are the benefits of taking this package in Nepal. Here they are:
Broadway Infosys has designed the course content of Building Design & Construction Package while keeping in mind the wholesome support that it presents to professionals. However, you may want to know the benefits of taking Building Design & Construction Training Package at Broadway Infosys. Here they are:
Hear from graduates who have completed our courses.

For municipality full drawing:
Design of Various structural components
MODELING + ANALYSIS + DESIGN + REPORT
Add this credential to your LinkedIn profile, resume, or CV to stand out to recruiters.
