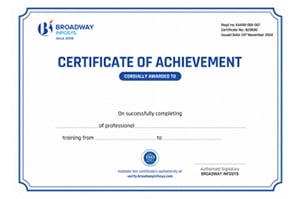Students who got hired learning this course
Hear from graduates who have completed our courses.
AutoCAD training is almost indispensable to civil engineers, architects, designers, contractors, and drafters. Besides, AutoCAD is big in 3D printing as well. Recognizing this need for professionals trained in AutoCAD, Broadway Infosys has developed an advance and extensive AutoCAD training in Nepal course. We are one of the pioneers of AutoCAD training in Nepal. Upon the successful completion of the training, you will be able to visualize and develop fine blueprints for structure and product construction.
AutoCAD is by far the most widely used CAD software for producing engineering, architectural, and construction drawings. So, if you are in the industry, you won't be able to escape AutoCAD. However, that is a good thing, as learning AutoCAD has a wide range of benefits.
We have designed our AutoCAD Training in Nepal course with practical implications in mind for designers, engineers, contractors, drafters, and other industry professionals.
Hear from graduates who have completed our courses.

Add this credential to your LinkedIn profile, resume, or CV to stand out to recruiters.
