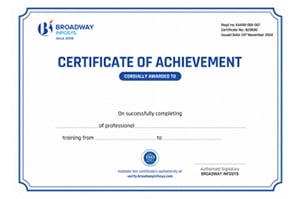The training course on Sketchup is primarily targeted at professional designer and architects in architecture, engineering and construction industry. However, any individual with keen interest in designing buildings and other structures digitally can pursue Sketchup training to develop and enhance their professional design skills.
The sketchup training course offers the understanding and skills of 3D designing for architecture, construction, engineering, urban planning, 3D printing, game design, event stage design, interior design etc. Thus, Sketchup has got wider scope that is enough to allure the individuals to pursue career in professional designing using digital resources

Add this credential to your LinkedIn profile, resume, or CV to stand out to recruiters.
