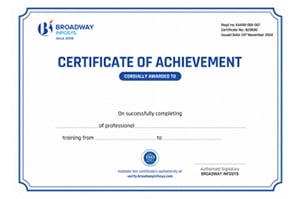ETABS Training in Nepal aka Extended Three-dimensional Analysis of Building Systems program by Broadway Infosys offers comprehensive course designed for civil engineers and structural designers.
The fundamentals of structural engineering, seismic analysis, reinforced concrete and steel structure design, and the use of ETABS software to model, examine, and create complex building systems are all topics covered in this course. In addition, the program's practical exercises, case studies, and real-world projects aid learners in gaining competence in both practical skills and structural design and analysis.
Students will possess the necessary knowledge and abilities to use ETABS software for structural engineering projects.

Add this credential to your LinkedIn profile, resume, or CV to stand out to recruiters.
